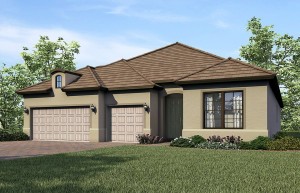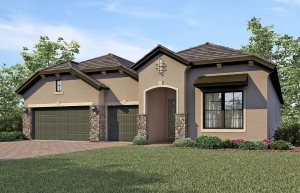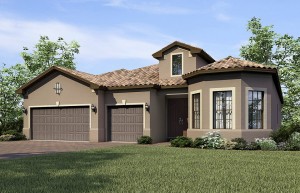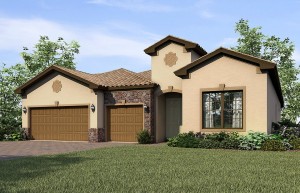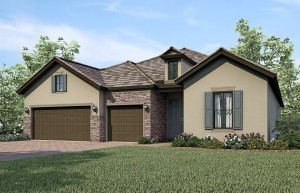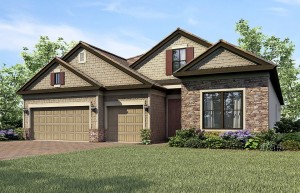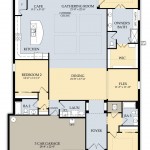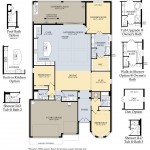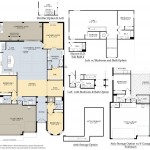The Stonewater Home Design
The Stonewater home for sale in Corkscrew Shores is a 2,852+ sq ft, 3BR/3 bath, 2-car garage home with the option for a 2nd floor loft.
Designs Subject to Change, Please Consult with the Agent for Availability.
- Stonewater EC1A
- Stonewater EC2A
- Stonewater FM2A
- Stonewater FM3A
- Stonewater LC2A
- Stonewater LC3A
Stonewater Home Features
Top Features
- Optional 2nd floor Loft
- Coffered ceilings in the Gathering Room
- Flex Room or optional Den
Kitchen
- Wood kitchen cabinets with 36” upper wall cabinets
- Granite countertops
- Whirlpool® refrigerator
- Whirlpool® microwave
- Whirlpool® multiple-cycle dishwasher
- Whirlpool® smooth top range with self-cleaning oven
- Stainless Steel kitchen sink with electric garbage disposal
- Moen® faucet with pullout sprayer
Bathrooms
- Owner’s shower with glass enclosure
- Wood bath cabinets
- Decorative Moen® faucet
- Granite countertops in all bathrooms
Interior
- Tile floors in foyer, kitchen, cafe, baths, gathering room and laundry
- Decorative baseboard trim
- Upgraded raised-panel interior doors
- Walk-in owner’s closet
- Decorative chrome door hardware
- Whirlpool® washer and dryer
- 8’ Interior doors
- Optional 2nd floor Loft
- Coffered ceilings in the Gathering Room
- Flex Room or optional Den
Exterior
- Tile roof
- Easy to maintain decorative stucco exterior
- Ventilated aluminum soffits
- High-grade Sherwin-Williams latex paint
- Decorative brick paver driveway
- Large, private lanai
- Galvanized steel hurricane shutters
- Professionally landscaped home site with full sod coverage and automatic sprinkler system
Stonewater Design Floor Plans and Home Options
CORKSCREW SHORES HOMES FOR SALE

